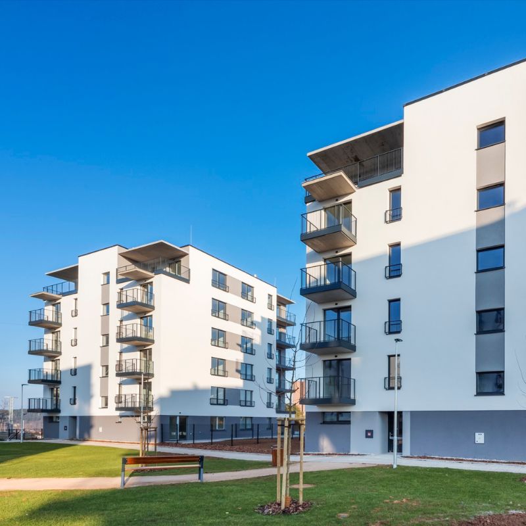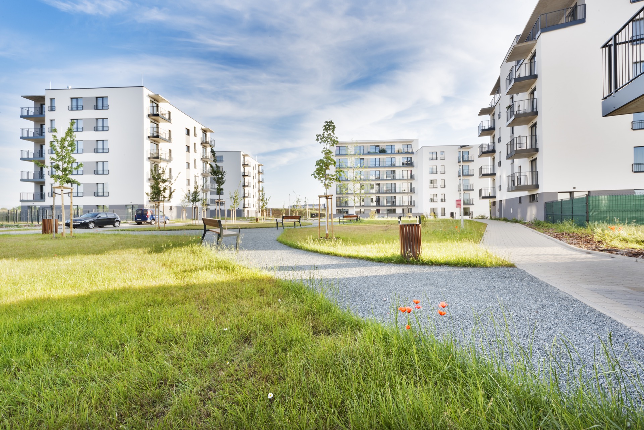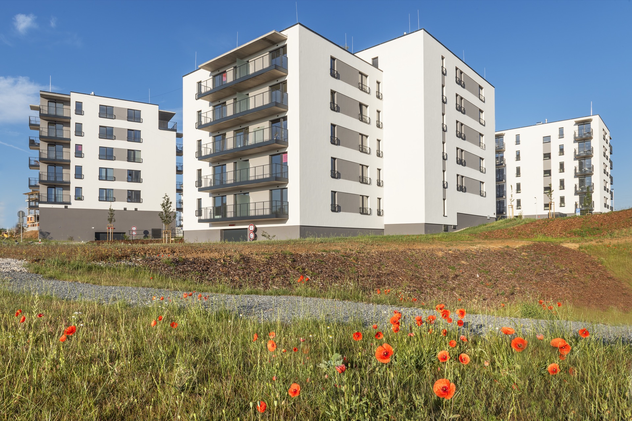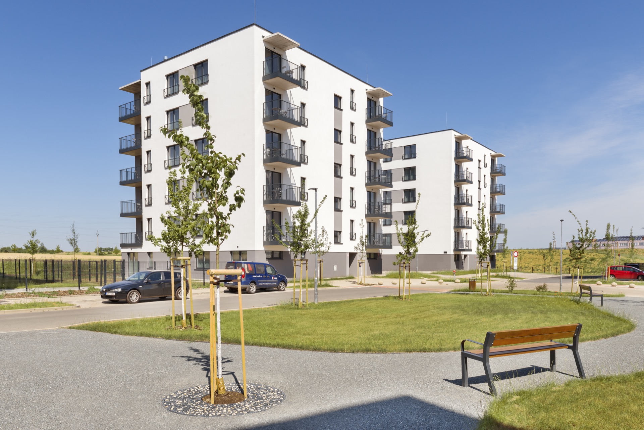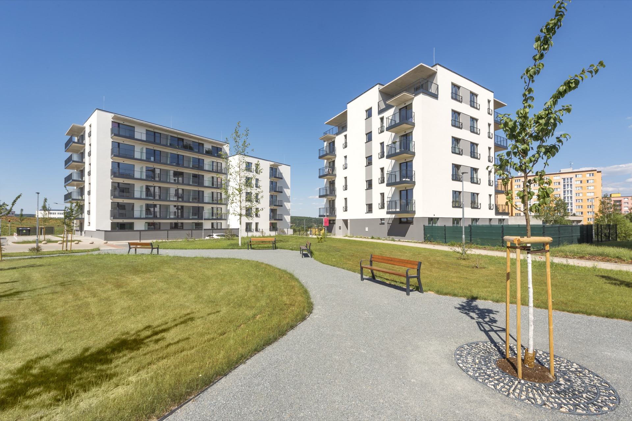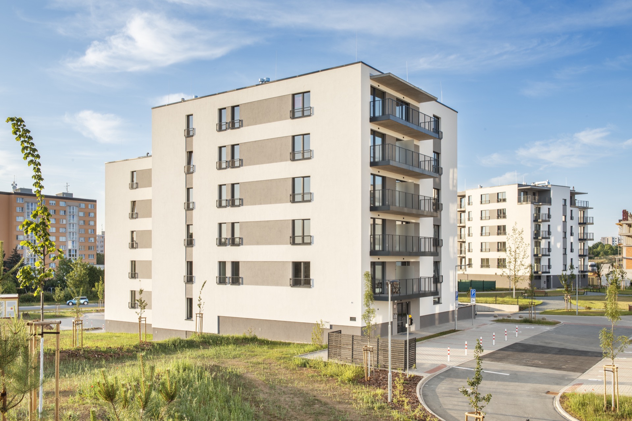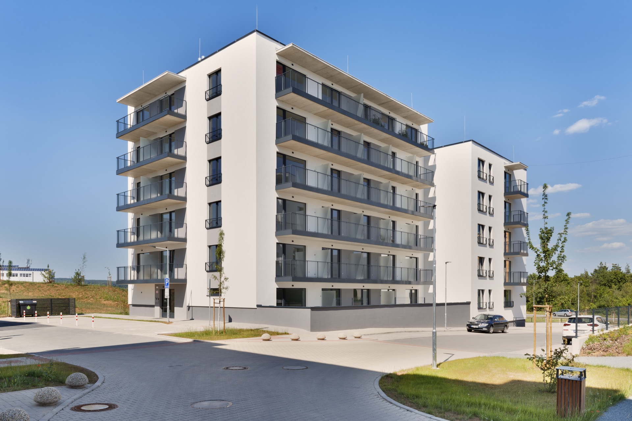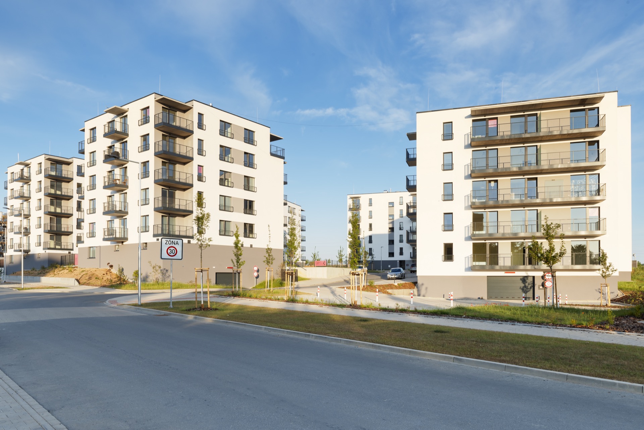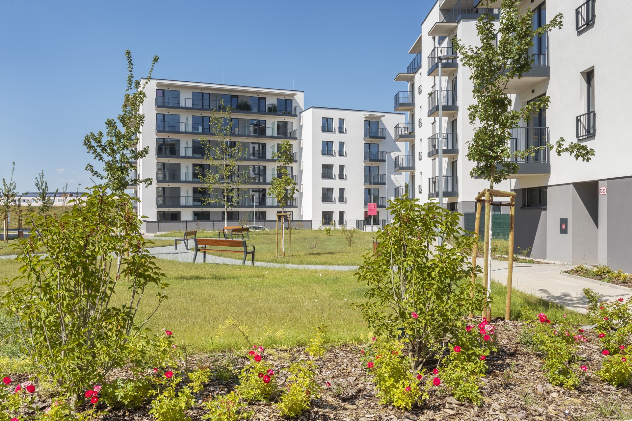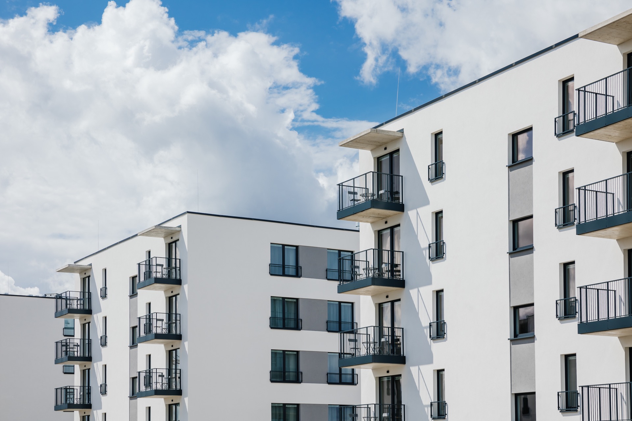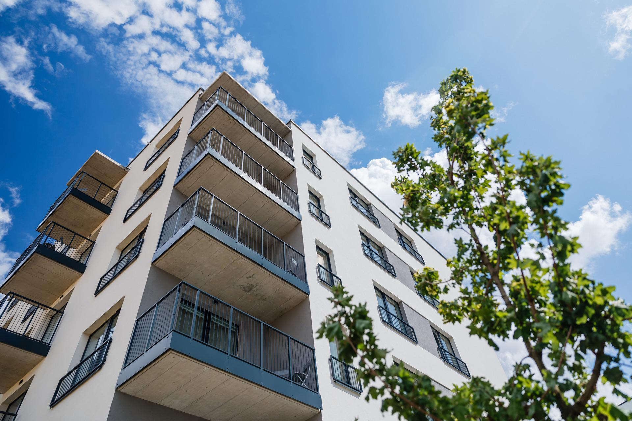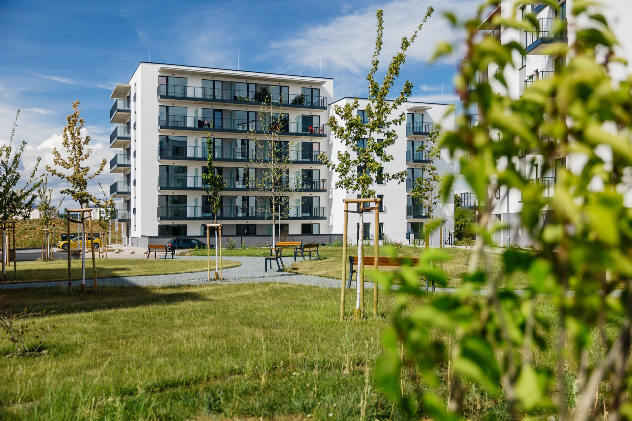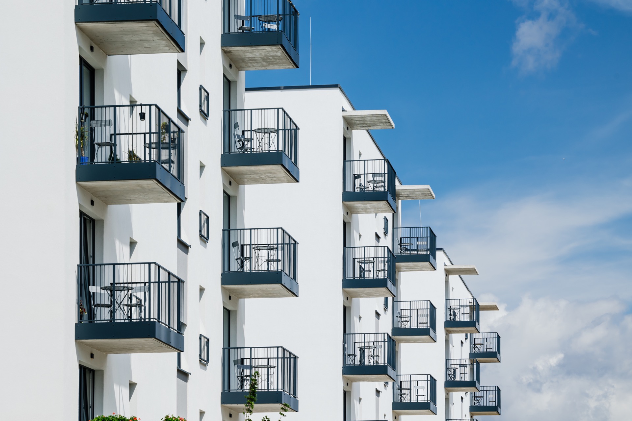Choose from a wide range of layout designs suitable for all types of customer.
Apartments
The urban concept involves seven separate buildings connected at basement level via underground parking spaces. In terms of design, the project comprises three pairs of apartment buildings positioned with the apartments facing west / east, complemented by an unconventionally designed seventh apartment building.
The buildings frame a relaxing central green park, forming the heart of the entire project. The concept is completed with service roads and a technical equipment system.
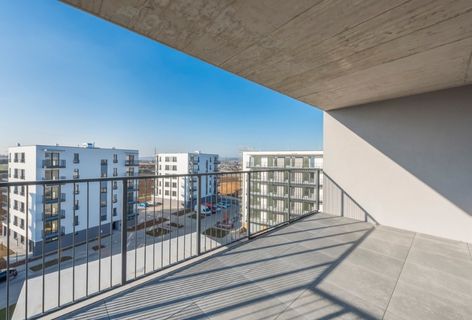
Living rooms and bedrooms are positioned such that they all receive plenty of sunlight. Balconies mainly overlook the inner green park.
The layout of apartments provides a broad range of size categories with a larger proportion of one-bedroom apartments on most storeys. Large apartments are mostly located on higher storeys.
The design’s central feature is the clarity and purity of its urban and compositional design
“The buildings are designed with the appearance of cubes set into gently sloping terrain. The buildings’ exterior wall coverings are designed using basic simple combinations of coloured façade paint which with the balconies form a basic grid for each individual façade. Bolder areas of colour are mainly used at the entrance to the buildings, which are generously designed to ensure plenty of sunlight into the common areas of the buildings.”
MICHAL BŘEZNICKÝ, PROJECT MANAGER
Galerie
Locality
This new residential project is taking shape gradually near Vojanova street in the Plzeň 3 district. Skvrňany is synonymous with fresh air and an active lifestyle, while also providing the convenience of a cosy and well-equipped neighbourhood. The residential project is linked to a cycle path which connects to an extensive network of other cycling routes crossing enchanting countryside.
Skvrňany offers a high level of amenities to its residents: with schools, nurseries, playgrounds, medical facilities, a library, swimming pool, sports centre and of course supermarkets, smaller shops and restaurants. The neighbourhood also has excellent transport connections to the centre of Plzeň. The tram stop is literally around the corner from the new residential complex, so you can get to the city centre in 11 minutes. You can also get to the centre in 8 minutes by car and in as little as 5 minutes by train. There are also excellent connections heading out of the city.
Schedule
The Living Skvrňany project will comprise a total of 7 separate buildings. The schedule for the entire project in terms of sales and construction is currently as follows:
- ^ Sales within buildings 5, 6, 7 begin: June 2021
- ^ Construction of entire project begins: April 2021
- ^ Core structure completed: winter 2021 / spring 2022
- ^ Construction completed: autumn 2022
- ^ Final approval and moving in: end of 2022

Current state

PLANNING DECISION

SALE STARTS

CONSTRUCTION STARTS

STRUCTURAL WORK

INTERIOR PLASTER

OCCUPANCY PERMIT

OCCUPATION
FAQs
Already have questions in relation to the project, but can't find the answers anywhere else on the internet? If the search tool which you can find in the menu didn't help you either, we bring you an overview of the most frequent questions we receive in relation to the Bydlení Brâník project, and our answers to them.

Trigema
We are implementing the Smart Living @Skvrňany project through our own subsidiaries. We’ve been operating since 1994 and to the current time we have completed over 30 residential projects (or their partial phases), comprising over 35 apartment buildings and almost 1900 apartment units and over 5500 m2 commercial floor area.
Some of our most significant completed jobs include, for example, the Nové Butovice SMART apartments, completion of the central square in Roztoky u Prahy where a total of 117 new apartments, 2 500m2 of non-residential space and a congress square were constructed. Some of our significant buildings under development include the FRGMNT project in Karlín and the Lihovar brownfield site in Smíchov.
We’ve completed successful residential projects across almost the whole of Prague, and since 2018 we have also completed two projects in Plzeň.
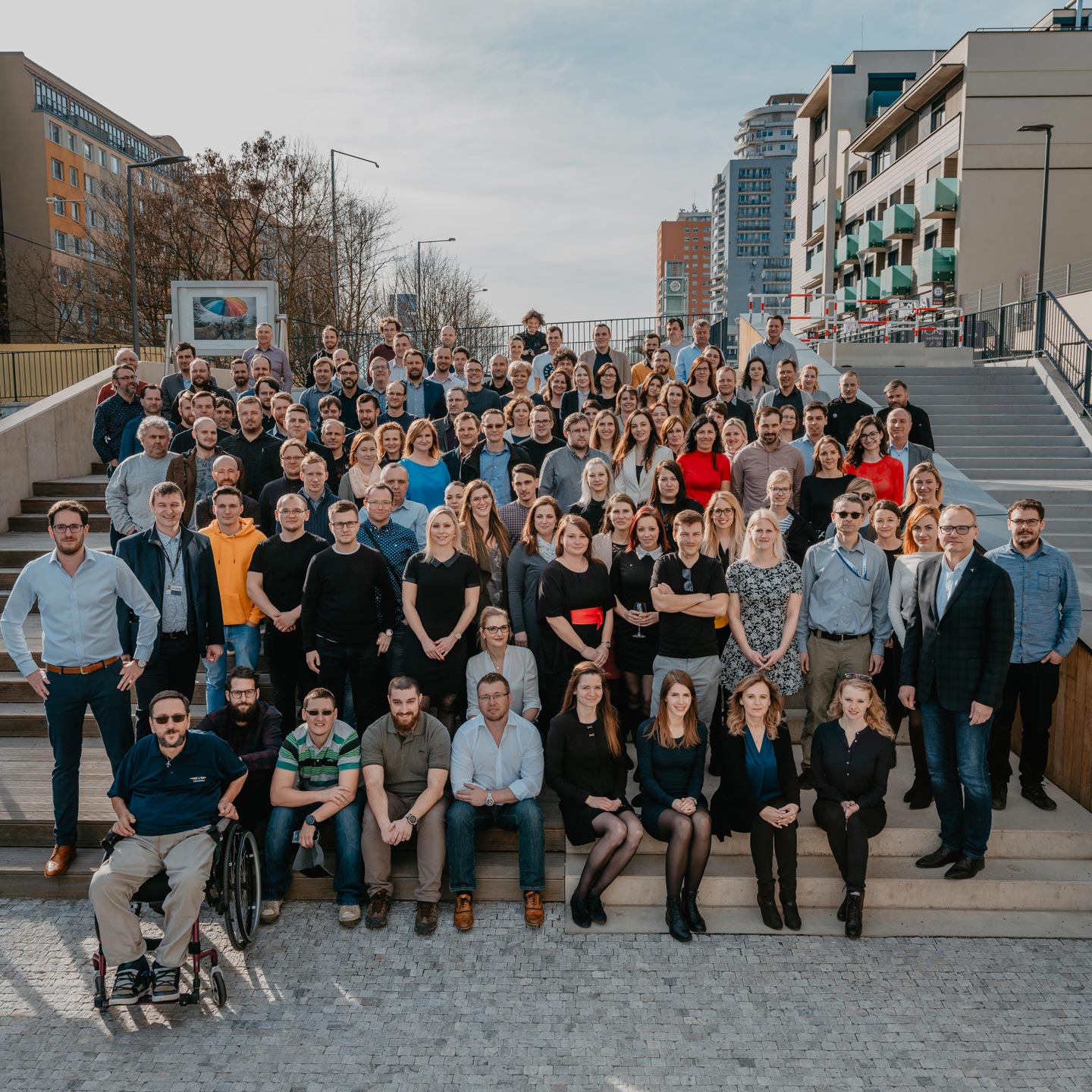
we have completed
over 35 apartment buildings
containing over 1900 apartments.“

